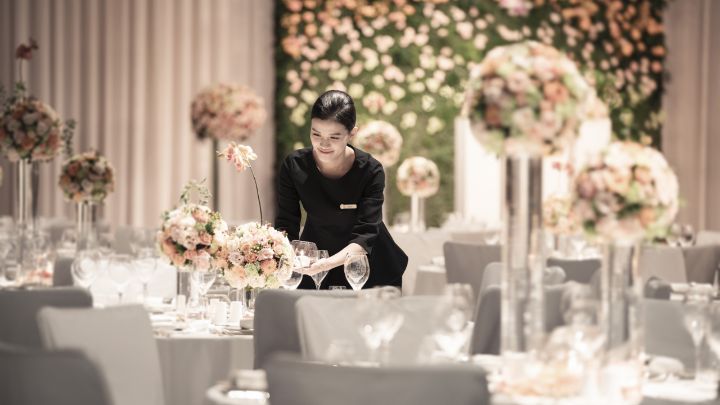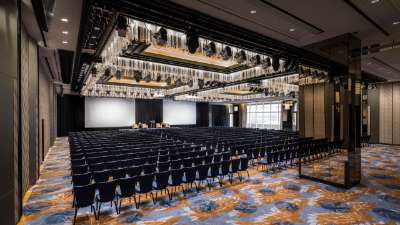Function Rooms

Say your vows in one of our exquisite ballrooms, each boasting modern and glamorous décor – from the chandeliers down to your elegant place settings.
Our unrivalled venue selection for weddings includes two glamorous ballrooms – each with spacious foyers – as well as the Garden Terrace, an intimate outdoor setting surrounded by the skyscrapers of Seoul.
|
Function Room
|
Size
(sq. ft.) |
Size
(m2) |
|||||||
|---|---|---|---|---|---|---|---|---|---|
| Grand Ballroom | 8482 sq. ft. | 788 m2 | 500 | - | 540 | 760 | - | - | 800 |
| Grand Ballroom Foyer | 2960 sq. ft. | 275 m2 | - | - | - | - | - | - | 300 |
Indicates function rooms with natural light or outdoor space.
|
Function Room
|
Size
(sq. ft.) |
Size
(m2) |
|||||||
|---|---|---|---|---|---|---|---|---|---|
| Nuri Ballroom | 5393 sq. ft. | 501 m2 | 260 | - | 300 | 452 | 96 | 100 | 500 |
| Nuri Ballroom Foyer | 1012 sq. ft. | 94 m2 | - | - | - | - | - | - | 150 |
| Ara I + II | 2013 sq. ft. | 187 m2 | 100 | 56 | 78 | 133 | 62 | 54 | 145 |
| Oreum | 635 sq. ft. | 59 m2 | 20 | 14 | 24 | 36 | 12 | 16 | 40 |
| Soom | 624 sq. ft. | 58 m2 | 20 | 14 | 30 | 42 | 14 | 16 | 50 |
Indicates function rooms with natural light or outdoor space.
|
Function Room
|
Size
(sq. ft.) |
Size
(m2) |
|||||||
|---|---|---|---|---|---|---|---|---|---|
| Executive Meeting Suite 701 | 1270 sq. ft. | 118 m2 | - | 14 | - | - | - | - | - |
| Boardroom 1 | 689 sq. ft. | 64 m2 | - | 14 | - | - | - | - | - |
| Executive Meeting Suite 702 | 1249 sq. ft. | 116 m2 | - | 14 | - | - | - | - | - |
| Boardroom 2 | 646 sq. ft. | 60 m2 | - | 14 | - | - | - | - | - |
Indicates function rooms with natural light or outdoor space.
|
Function Room
|
Size
(sq. ft.) |
Size
(m2) |
|||||||
|---|---|---|---|---|---|---|---|---|---|
| Garden Terrace | 5,005 sq. ft. | 465 m2 | 80 | - | - | - | - | - | 125 |
Indicates function rooms with natural light or outdoor space.




