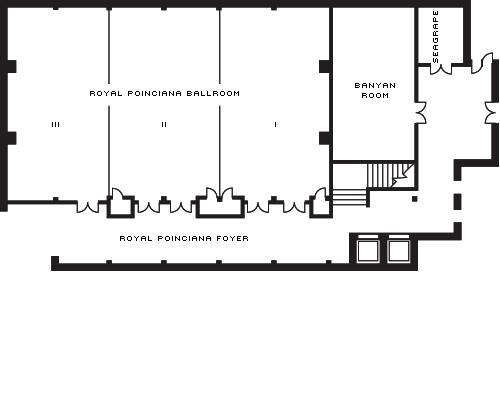Royal Poinciana Ballroom I, II, III
The smaller siblings of the Ballroom, each of these rooms can accommodate wedding banquets for 140 guests.
Why You'll Love It
Laid-Back Sophistication
Drawing inspiration from Palm Beach, these rooms present an elegant oasis in French beige, with carpeting that's a medley of muted tropical colours.
Aglow with Elegance
Step into a gracefully lit setting, with crystal chandeliers recessed into a high coffered ceiling and art deco sconces lining the walls.
The Freedom of Movement
The adjacent foyer provides plentiful spill-out space for mingling and discreet cell phone conversations.
Room Details
| Seating |
Classroom Hollow Square U-shape Theatre Reception Banquet rounds Conference/Boardroom |
96 60 48 132 175 120 48 |
| Occupancy | Up to 175 guests | |
| Room Features |
Breakout rooms, pre-function space and wireless Internet access available. |
|
| Location | Conference Level One | |
| Size |
Area
Dimensions Height |
184
m2
18.3 x 10.1 m (60 x 33 ft.) 3.6 m (11.7 ft.) |
Room details apply to each individual room – Royal Poinciana Ballroom I, II and III.
