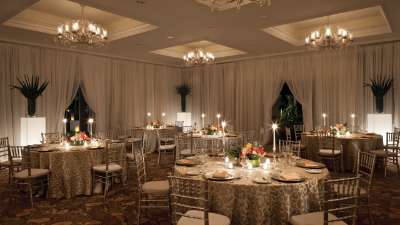Wedding Venues
Four Seasons Resort Nevis is the perfect Caribbean setting to help make your destination wedding dreams become a reality. Whether you are looking for a small intimate affair or prefer a larger wedding with many guests, the Resort has both indoor and outdoor venues to suit your needs. From a unique spot on the 18-hole Robert Trent Jones II golf course to a beachside ceremony and reception, your Nevisian dreams will come true complete with the finest in backdrops, culinary cuisine and company.
Ceremony and Reception Locations
The 18th Lawn
Groups will celebrate in tropical style just beyond the 18th hole of our golf course between the green and the sea. With lush gardens, stunning views of the Caribbean Sea and the sparkling lights of St. Kitts Island in the distance, guests can have a romantic, intimate ceremony coupled with a sumptuous dinner.
Sugar Mill Ruins at the Second Hole
Serving as the backdrop for the second hole of the Robert Trent Jones II Golf Course, couples can experience history by standing beside the stone remains of a former sugar and coconut plantation windmill.
South Beach
Located on the southern-most point of the Resort, in close proximity to the “Adults Only” reflection pool, this romantic beachfront location serves as the perfect tropical setting for your service and/or ceremony.
North Beach
This romantic beach escape is located on the northern-most point of the Resort, in close proximity to Mango Restaurant.
MAIN LEVEL
|
Function Room
|
Size
(sq. ft.) |
Size
(m2) |
|||||||
|---|---|---|---|---|---|---|---|---|---|
| Four Seasons Ballroom | 3436 sq. ft. | 319 m2 | 220 | - | 170 | 300 | 70 | 80 | 300 |
| Salon A | 1150 sq. ft. | 107 m2 | 70 | 24 | 50 | 100 | 30 | 40 | 75 |
| Salon B | 1150 sq. ft. | 107 m2 | 70 | 24 | 50 | 100 | 30 | 40 | 75 |
| Salon C | 1150 sq. ft. | 107 m2 | 70 | 24 | 50 | 100 | 30 | 40 | 75 |
| Hamilton Room | 2231 sq. ft. | 207.2 m2 | 220 | - | 170 | 300 | 70 | 80 | 300 |
| Poinciana Room | 1440 sq. ft. | 134 m2 | 80 | 40 | 80 | 120 | 32 | 40 | 100 |
| Salon D | 720 sq. ft. | 67 m2 | 40 | 24 | 30 | 50 | 18 | 24 | 50 |
| Salon E | 720 sq. ft. | 67 m2 | 40 | 24 | 30 | 50 | 18 | 24 | 50 |
| Hibiscus Room | 728 sq. ft. | 68 m2 | 40 | 24 | 30 | 50 | 18 | 20 | 50 |
Indicates function rooms with natural light or outdoor space.
Advance booking and space confirmation
For group weddings, there is no time limit on space confirmation. Function space for non-group weddings is confirmed 90 days prior to arrival.
Cancellation policy
Cancellation policy for group weddings is in accordance with Four Seasons contract. Non-group weddings will be charged for the room deposit if cancelled within 30 days of arrival.


