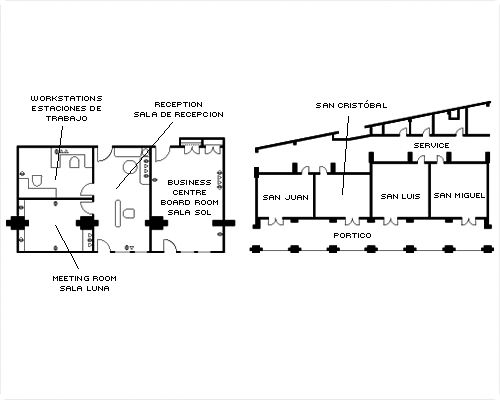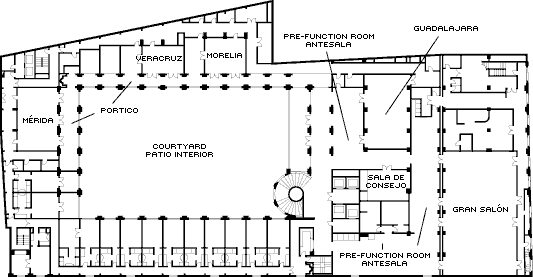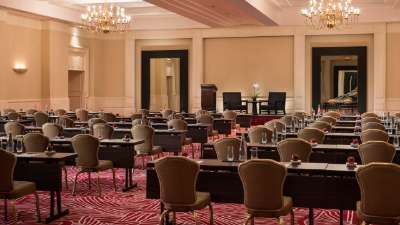|
Gran Salón |
4515 sq. ft.
|
420 m2
|
320 |
130 |
250 |
420 |
90 |
110 |
500 |
Enter the Gran Salón through the spacious L-shaped foyer and discover a comfortable, air-conditioned venue with an ambience of subtle elegance for meetings or banquets. Depending on the function, the Gran Salón can accommodate 250 to 500 people. The room can be divided in two, each half with a capacity of up to 250.
This room can be divided into smaller rooms known as Gran Salón A and Gran Salón B.
Seating Occupancy
Classroom
250
Hollow square
110
U-shape
90
Theatre
420
Reception
500
Banquet rounds
320
Conference/Boardroom
130
Classroom with rear screen
120
Banquet with rear screen
160
Area
420 m2 / 4515 sq. ft.
Dimensions
26.1 x 16.1 m / 85.8 x 52.7 ft.
Room Features
- Pre-function space available with this room
- Wired or wireless, high-speed e-mail and Internet access
- Note: Foyer Gran Salon is available for pre-function.
Unrivalled Décor
- Four grand doors open to reveal true European style, with muted tones and high ceilings.
- Venetian glass chandeliers, swagged draperies and mirror complete the effect.
Room Functionality
- Ideal for meetings or banquets.
- Room can be divided in two, each half with a capacity of 120 to 160.
High Tech Features
- Built-in screens, podium and staging in all meeting rooms.
- A meeting box comes equipped with standard office supplies.
|
|
Gran Salón A |
2258 sq. ft.
|
210 m2
|
160 |
46 |
120 |
210 |
45 |
60 |
250 |
This portion of the Gran Salón has a capacity of 45 to 250, depending on the function.
Seating Occupancy
Classroom
120
Hollow square
60
U-shape
45
Theatre
210
Reception
250
Banquet rounds
160
Conference/Boardroom
46
Area
210 m2 / 2258 sq. ft.
Dimensions
13.1 x 16.1 m / 42.9 x 52.7 ft.
Room Features
- Pre-function space available with this room
- Wired or wireless, high-speed e-mail and Internet access
- Note: Pre-function space is available in Foyer Gran Salon A.
Unrivalled Décor
- Four grand doors open to reveal true European style, with muted tones and high ceilings.
- Venetian glass chandeliers, swagged draperies and mirror complete the effect.
Room Functionality
- Ideal for both meetings and banquets.
- Enjoy a more intimate feel, with all the amenities of the larger ballroom.
Unrivalled Support
- Private check-in for groups reserving 30 rooms or more.
- 24-hour support from the Hotel’s IT, conference services and audiovisual teams.
|
|
Gran Salón B |
2258 sq. ft.
|
210 m2
|
160 |
46 |
120 |
210 |
45 |
60 |
250 |
This portion of the Gran Salón has a capacity of 45 to 250, depending on the function.
Seating Occupancy
Classroom
120
Hollow square
60
U-shape
45
Theatre
210
Reception
250
Banquet rounds
160
Conference/Boardroom
46
Area
210 m2 / 2258 sq. ft.
Dimensions
13.1 x 16.1 m / 42.9 x 52.7 ft.
Room Features
- Pre-function space available with this room
- Wired or wireless, high-speed e-mail and Internet access
- Note: Foyer Gran Salon B is available for pre-function.
Décor
- Four grand doors open to reveal true European style, with muted tones and high ceilings.
- Venetian glass chandeliers, swagged draperies and mirror complete the effect.
Room Functionality
- Ideal for both meetings and banquets.
- Enjoy a more intimate feel, with all the amenities of the larger ballroom.
Complimentary Amenities
- Built-in screens, podium and staging in all meeting rooms.
- A meeting box comes equipped with standard office supplies.
|
|
Guadalajara |
1605 sq. ft.
|
149 m2
|
110 |
45 |
80 |
150 |
50 |
60 |
150 |
Depending on the function, the Guadalajara room can accommodate 45 to 150 people, all in air-conditioned comfort. It also features an indoor pre-function area with access to an outdoor terrace.
Seating Occupancy
Classroom
80
Hollow square
60
U-shape
50
Theatre
150
Reception
150
Banquet rounds
110
Conference/Boardroom
45
Area
149 m2 / 1605 sq. ft.
Dimensions
16.3 x 9.1 m / 53.6 x 30 ft.
Room Features
- Pre-function space available with this room
- Wired or wireless, high-speed e-mail and Internet access
- Note: Foyer Guadalajara is available for pre-function.
Elegant Décor
- Room boasts gracious European style, with muted tones and high ceilings.
Room Functionality
- Room can accommodate 45 to 150 people in air-conditioned comfort.
- Indoor pre-function area offers access to an outdoor terrace.
Unrivalled Support
- Private check-in for groups reserving 30 rooms or more.
- 24-hour support from the Hotel’s IT, conference services and audiovisual teams.
|
|
Nayarit |
1261 sq. ft.
|
117.2 m2
|
80 |
34 |
70 |
80 |
40 |
45 |
100 |
This lovely room, with its spacious terrace and magnificent view of the central courtyard, has a capacity of 40 to 100 people, depending on the function.
Seating Occupancy
Classroom
70
Hollow square
45
U-shape
40
Theatre
80
Reception
100
Banquet rounds
80
Conference/Boardroom
34
Area
117.2 m2 / 1261 sq. ft.
Dimensions
13.2 x 8.9 m / 43.3 x 29.1 ft.
Room Features
- Pre-function space available with this room
- Wired or wireless, high-speed e-mail and Internet access
- Note: Portico Nayarit is available for pre-function.
Refined Décor
- Exquisite European ambience, with muted tones and high ceilings.
Room Functionality
- Spacious terrace offers view of central courtyard.
- Capacity ranges from 40 to 100 guests.
Complimentary Amenities
- Built-in screens, podium and staging in all meeting rooms.
- A meeting box comes equipped with standard office supplies.
|
|
Morelia |
689 sq. ft.
|
64 m2
|
50 |
22 |
30 |
50 |
25 |
32 |
60 |
This room has a capacity of 20 to 60 people, depending on the function. It overlooks the beautiful courtyard at the heart of the Hotel. Two French doors open to the colonnade; a third door leads to a charming foyer.
Seating Occupancy
Classroom
30
Hollow square
32
U-shape
25
Theatre
50
Reception
60
Banquet rounds
50
Conference/Boardroom
22
Dimensions
9 x 7.1 m / 29.6 x 23.3 ft.
Room Features
- Pre-function space available with this room
- Wired or wireless, high-speed e-mail and Internet access
- Note: Portico Morelia is available for pre-function.
Elegant Feel
- Overlooks beautiful courtyard at the heart of the hotel.
- Two French doors open to the colonnade; a third door leads to a charming foyer.
Rich Décor
- Enjoy a refined European ambience, with muted tones and high ceilings.
Complimentary Amenities
- Built-in screens, podium and staging in all meeting rooms.
- A meeting box comes equipped with standard office supplies.
|
|
Veracruz |
555.6 sq. ft.
|
51.6 m2
|
40 |
20 |
25 |
45 |
22 |
28 |
50 |
This intimate room overlooks the beautiful courtyard and can accommodate 20 to 50 people, depending on the function. Two French doors open to the colonnade; a third leads to a charming foyer.
Seating Occupancy
Classroom
25
Hollow square
28
U-shape
22
Theatre
45
Reception
50
Banquet rounds
40
Conference/Boardroom
20
Area
51.6 m2 / 555.6 sq. ft.
Dimensions
8.8 x 5.8 m / 29 x 19.2 ft.
Room Features
- Pre-function space available with this room
- Wired or wireless, high-speed e-mail and Internet access
- Note: Portico Veracruz is available for pre-function.
Décor
- Exquisite European ambience, with muted tones and high ceilings.
Room Functionality
- Room can accommodate anywhere from 20 to 50 guests.
- Two French doors open to the colonnade, while a third leads to a charming foyer.
Unrivalled Support
- Private check-in for groups reserving 30 rooms or more.
- 24-hour support from the Hotel’s IT, conference services and audiovisual teams.
|
|
Sala de Consejo |
548 sq. ft.
|
51 m2
|
30 |
20 |
30 |
40 |
20 |
26 |
40 |
This intimate conference space accommodates up to 40 people.
Seating Occupancy
Classroom
30
Hollow square
26
U-shape
20
Theatre
40
Reception
40
Banquet rounds
30
Conference/Boardroom
20
Dimensions
7.8 x 6.6 m / 25.4 x 21.6 ft.
Room Features
- Pre-function space available with this room
- Wired or wireless, high-speed e-mail and Internet access
Décor
- Classic business styling ensures an ideal ambience for meetings.
Room Functionality
- Conference room accommodates up to 40 guests.
Unrivalled Support
- Private check-in for groups reserving 30 rooms or more.
- 24-hour support from the Hotel’s IT, conference services and audiovisual teams.
|






