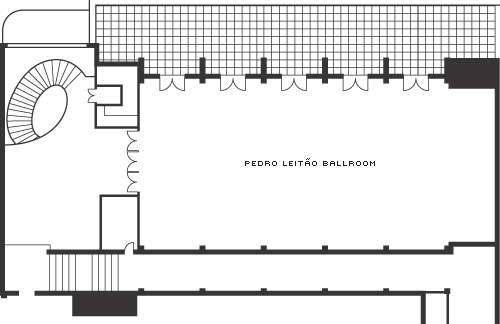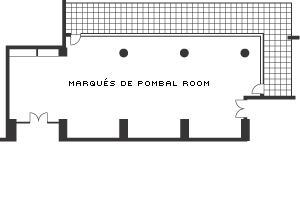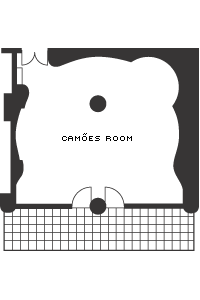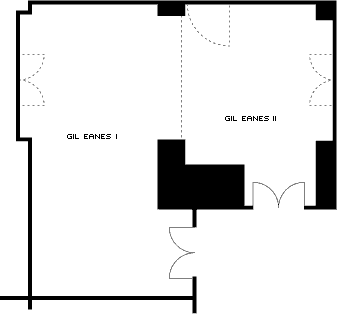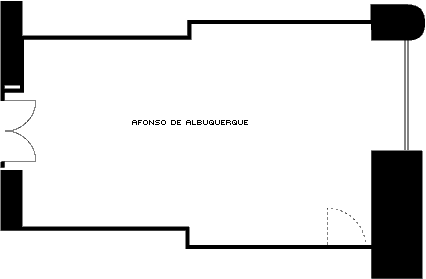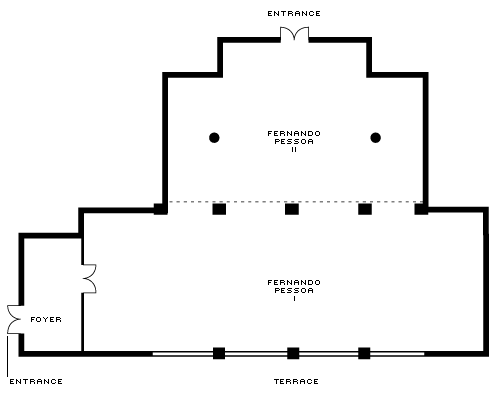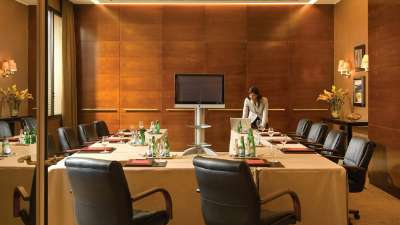Function Rooms
Four Seasons Hotel Ritz Lisbon’s venues combine the grandeur of the Hotel's historic setting with your personal choice of decoration and flowers, making them the perfect setting for your wedding. The Hotel offers a grand ballroom, along with a collection of exquisite salons filled with natural light, as well as an outdoor terrace overlooking the Eduardo VII Park – sure to ignite your imagination, whatever the size of your gathering.
With breath-taking ornate design and grand, elegant architecture and contemporary artwork, you’ll remember our salons & terrace for years to come.
LOWER LOBBY
|
Function Room
|
Size
(sq. ft.) |
Size
(m2) |
|||||||
|---|---|---|---|---|---|---|---|---|---|
| Pedro Leitão Ballroom | 4908 sq. ft. | 456 m2 | 360 | 72 | 288 | 450 | 99 | 102 | 750 |
| Almada Negreiros Lounge | 3821 sq. ft. | 355 m2 | - | - | - | - | - | - | 300 |
| Varanda Restaurant | 3584 sq. ft. | 333 m2 | 128 | 50 | - | - | - | - | 250 |
| Almada Negreiros Outside Terrace | 2034 sq. ft. | 189 m2 | - | - | - | - | - | - | 150 |
| Vasco da Gama | 1001 sq. ft. | 93 m2 | 60 | 42 | 54 | 90 | 45 | 48 | 90 |
| Varanda Restaurant Outside Terrace | 893 sq. ft. | 83 m2 | - | - | - | - | - | - | 128 |
| Boardroom | 549 sq. ft. | 51 m2 | - | 14 | - | - | - | - | - |
Indicates function rooms with natural light or outdoor space.
LOWER LOBBY
|
Function Room
|
Size
(sq. ft.) |
Size
(m2) |
|||||||
|---|---|---|---|---|---|---|---|---|---|
| Marques de Pombal | 1981 sq. ft. | 184 m2 | 80 | 60 | 72 | 90 | 58 | 62 | 120 |
| Camões | 861 sq. ft. | 80 m2 | 40 | 20 | 36 | 50 | 21 | 24 | 45 |
| Gil Eanes I | 603 sq. ft. | 56 m2 | 40 | 24 | 33 | 50 | 25 | 26 | 35 |
| Pedro Álvares Cabral | 479 sq. ft. | 44.5 m2 | 30 | 20 | 20 | 30 | 15 | 20 | 30 |
| Afonso de Albuquerque | 420 sq. ft. | 39 m2 | 20 | 18 | 18 | 30 | 19 | 14 | 25 |
| Gil Eanes II | 377 sq. ft. | 35 m2 | 20 | 12 | 12 | 20 | 13 | 14 | 15 |
Indicates function rooms with natural light or outdoor space.
LOWER LOBBY
|
Function Room
|
Size
(sq. ft.) |
Size
(m2) |
|||||||
|---|---|---|---|---|---|---|---|---|---|
| The Outdoor Garden | 12667 sq. ft. | 1177 m2 | 544 | - | - | - | - | - | 1,000 |
| Fernando Pessoa I | 3122 sq. ft. | 290 m2 | 220 | 90 | 144 | 200 | 81 | 102 | 260 |
| Fernando Pessoa II | 1658 sq. ft. | 154 m2 | 120 | 24 | 36 | 72 | 33 | 36 | 150 |
| Tejo | 1076 sq. ft. | 100 m2 | 60 | 42 | 60 | 72 | 46 | 48 | 130 |
| Douro | 689 sq. ft. | 64 m2 | 50 | 20 | 36 | 56 | 23 | 26 | 65 |
| Mondego | 667 sq. ft. | 62 m2 | 30 | 20 | 30 | 36 | 21 | 22 | 50 |
| Guadiana | 667 sq. ft. | 62 m2 | 30 | 20 | 30 | 36 | 21 | 22 | 50 |
Indicates function rooms with natural light or outdoor space.
