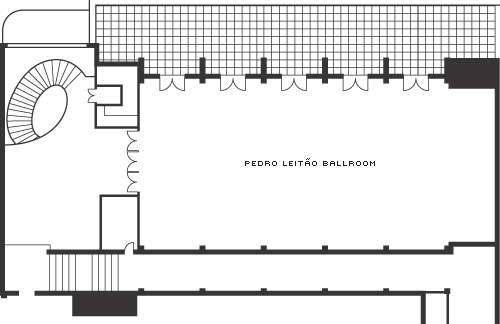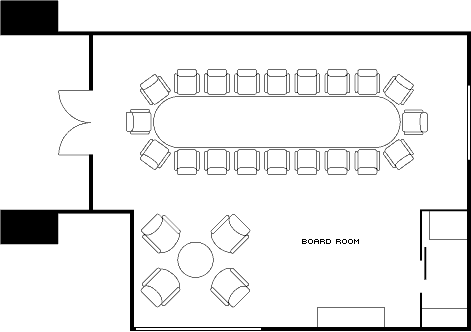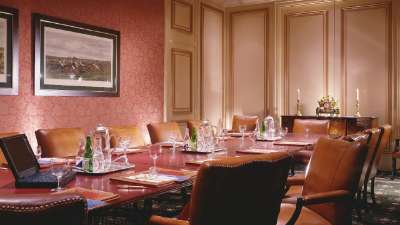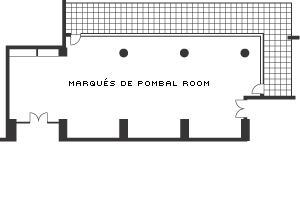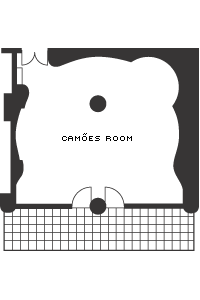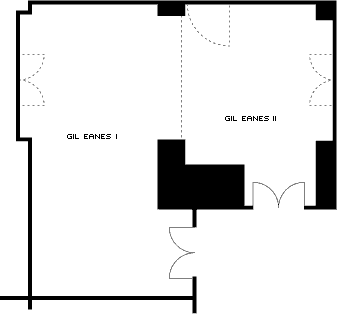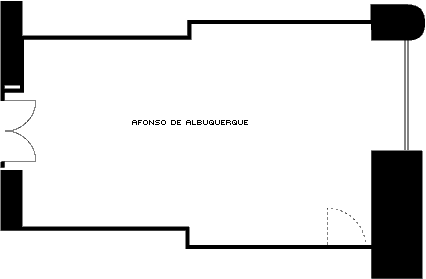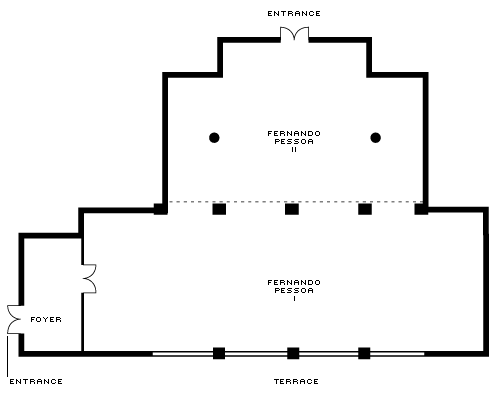|
Fernando Pessoa I |
3121 ft²
|
290 m2
|
230 |
90 |
130 |
250 |
81 |
90 |
300 |
Capacidad
Aula
130
Cuadrado
90
Forma de U
81
Auditorio
250
Recepción
300
Mesas redondas
230
Sala de juntas/conferencias
90
Aula con retroproyección
96
Mesas redondas con retroproyección
170
Superficie
290 m2 / 3121 sq. ft.
Dimensiones
28.4 x 9.3 m / 93.2 x 30.5 . ft.
Altura
3.3 m / 10.8 . ft.
Décor
Dark marble and wood-coloured walls, rich black and gold carpet and an amazing view combine to make this one of the most elegant rooms in the Hotel.
Flexible Seating
Seating up to 300 guests, this room is ideal for both conference meetings and banquets. It features a pre-function area suitable for registration.
Lighting
Windows run the entire length of the room, leading to the large terrace in front.
|
|
Tejo |
1076 ft²
|
100 m2
|
48 |
48 |
45 |
75 |
42 |
45 |
75 |
Tejo, along with Mondego, Guadiana and Douro all share a large common foyer that faces the park and provides natural sunlight, nicely complementing the function rooms. This extra space is particularly useful for receptions and coffee breaks.
Capacidad
Aula
45
Cuadrado
45
Forma de U
42
Auditorio
75
Recepción
75
Mesas redondas
48
Sala de juntas/conferencias
48
Superficie
100 m2 / 1076 sq. ft.
Dimensiones
15.6 x 6.8 m / 51.1 x 22.3 . ft.
Altura
3.5 m / 11.5 . ft.
Décor
Light brown walls with simocoro wood panels, dark marble credenzas and contemporary oil paintings from various artists.
Flexible Seating
This room is suitable for medium-sized meetings, breakouts and banquets.
Lighting
This elegant room has natural light.
|
|
Mondego |
667 ft²
|
62 m2
|
36 |
30 |
30 |
50 |
27 |
30 |
50 |
Mondego along with Tejo, Guadiana and Douro all share a large common foyer that faces the park and provides natural sunlight, nicely complementing the function rooms. This extra space is particularly useful for receptions and coffee breaks.
Capacidad
Aula
30
Cuadrado
30
Forma de U
27
Auditorio
50
Recepción
50
Mesas redondas
36
Sala de juntas/conferencias
30
Superficie
62 m2 / 667 sq. ft.
Dimensiones
10 x 6.2 m / 32.8 x 20.3 . ft.
Altura
3.5 m / 11.5 . ft.
Décor
Light brown walls with simocoro wood panels and dark marble credenzas.
Flexible Seating
Seating up to 50 guests, this room is is suitable for small executive meetings, breakouts and banquets.
Lobby Level
This room is conveniently on the lobby level of the Hotel.
|
|
Guadiana |
667 ft²
|
62 m2
|
36 |
30 |
30 |
50 |
27 |
30 |
50 |
Guadiana along with Tejo, Mondego and Douro all share a large common foyer that faces the park and provides natural sunlight, nicely complementing the function rooms. This extra space is particularly useful for receptions and coffee breaks.
Capacidad
Aula
30
Cuadrado
30
Forma de U
27
Auditorio
50
Recepción
50
Mesas redondas
36
Sala de juntas/conferencias
30
Superficie
62 m2 / 667 sq. ft.
Dimensiones
10 x 6.2 m / 32.8 x 20.3 . ft.
Altura
3.5 m / 11.5 . ft.
Décor
Light brown walls with simocoro wood panels and dark marble credenzas.
Flexible Seating
Seating up to 50 guests, this room is suitable for small executive meetings, breakouts and banquets.
Lobby Level
This room is conveniently located on the lobby level of the Hotel.
|
|
Fernando Pessoa II |
0 ft²
|
0 m2
|
120 |
36 |
50 |
100 |
27 |
36 |
150 |
Capacidad
Aula
50
Cuadrado
36
Forma de U
27
Auditorio
100
Recepción
150
Mesas redondas
120
Sala de juntas/conferencias
36
Superficie
0 m2 / 0 sq. ft.
Décor
Dark marble and wood-coloured walls, dark marble credenzas and engraved copper panels.
Flexible Seating
Seating up to 150 guests, this room is ideal for both medium-sized conference meetings and banquets.
Lobby Level
This room is conveniently located on the lobby level.
|
|
Douro |
ft²
|
m2
|
36 |
24 |
30 |
50 |
27 |
30 |
50 |
Douro along with Tejo, Mondego and Guadiana all share a large common foyer that faces the park and provides natural sunlight, nicely complementing the function rooms. This extra space is particularly useful for receptions and coffee breaks.
Capacidad
Aula
30
Cuadrado
30
Forma de U
27
Auditorio
50
Recepción
50
Mesas redondas
36
Sala de juntas/conferencias
24
Décor
Light brown walls with simocoro wood panels, dark marble credenzas and a large oil triptych painting of contemporary art.
Flexible Seating
Seating up to 50 guests, this room is is suitable for small executive meetings, breakouts and banquets.
Lobby Level
This room is conveniently located on the lobby level of the Hotel.
|

