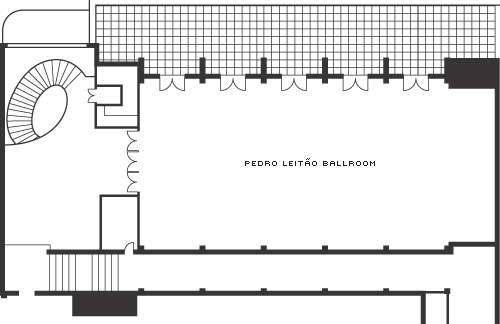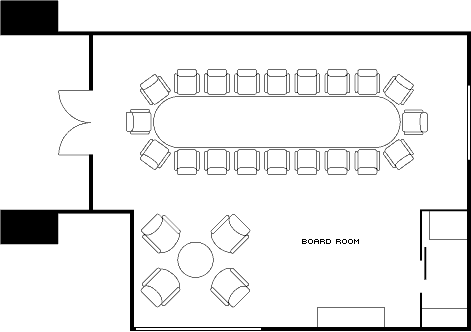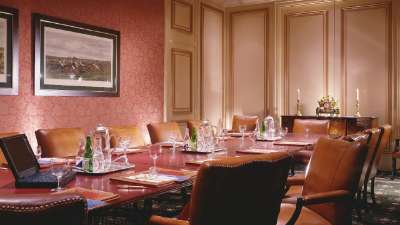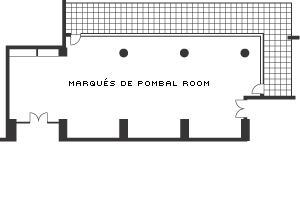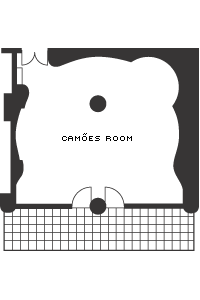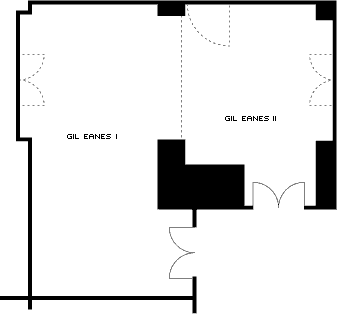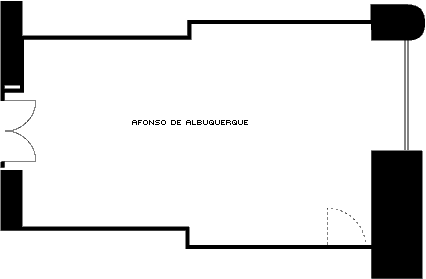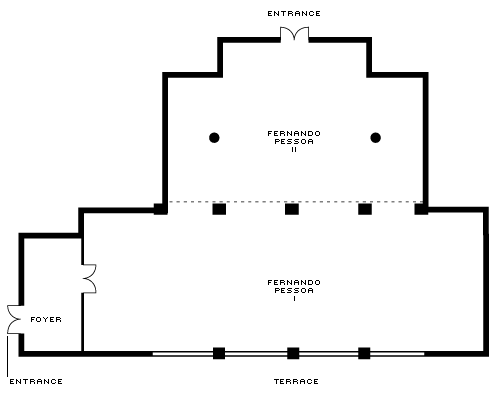|
Fernando Pessoa I |
3121 sq. ft.
|
290 m2
|
230 |
90 |
130 |
250 |
81 |
90 |
300 |
Bestuhlung
Unterrichtsraum
130
Carré-Form
90
U-Formation
81
Hörsaal
250
Rezeption
300
Bankett
230
Konferenz-/Vorstandszimmer
90
Klassenzimmer mit Bildschirm (hinten)
96
Bankett mit Bildschirm (hinten)
170
Bereich
290 m2 / 3121 sq. ft.
Abmessungen
28.4 x 9.3 m / 93.2 x 30.5 . ft.
Décor
Dark marble and wood-coloured walls, rich black and gold carpet and an amazing view combine to make this one of the most elegant rooms in the Hotel.
Flexible Seating
Seating up to 300 guests, this room is ideal for both conference meetings and banquets. It features a pre-function area suitable for registration.
Lighting
Windows run the entire length of the room, leading to the large terrace in front.
|
|
Tejo |
1076 sq. ft.
|
100 m2
|
48 |
48 |
45 |
75 |
42 |
45 |
75 |
Tejo, along with Mondego, Guadiana and Douro all share a large common foyer that faces the park and provides natural sunlight, nicely complementing the function rooms. This extra space is particularly useful for receptions and coffee breaks.
Bestuhlung
Unterrichtsraum
45
Carré-Form
45
U-Formation
42
Hörsaal
75
Rezeption
75
Bankett
48
Konferenz-/Vorstandszimmer
48
Bereich
100 m2 / 1076 sq. ft.
Abmessungen
15.6 x 6.8 m / 51.1 x 22.3 . ft.
Décor
Light brown walls with simocoro wood panels, dark marble credenzas and contemporary oil paintings from various artists.
Flexible Seating
This room is suitable for medium-sized meetings, breakouts and banquets.
Lighting
This elegant room has natural light.
|
|
Mondego |
667 sq. ft.
|
62 m2
|
36 |
30 |
30 |
50 |
27 |
30 |
50 |
Mondego along with Tejo, Guadiana and Douro all share a large common foyer that faces the park and provides natural sunlight, nicely complementing the function rooms. This extra space is particularly useful for receptions and coffee breaks.
Bestuhlung
Unterrichtsraum
30
Carré-Form
30
U-Formation
27
Hörsaal
50
Rezeption
50
Bankett
36
Konferenz-/Vorstandszimmer
30
Bereich
62 m2 / 667 sq. ft.
Abmessungen
10 x 6.2 m / 32.8 x 20.3 . ft.
Décor
Light brown walls with simocoro wood panels and dark marble credenzas.
Flexible Seating
Seating up to 50 guests, this room is is suitable for small executive meetings, breakouts and banquets.
Lobby Level
This room is conveniently on the lobby level of the Hotel.
|
|
Guadiana |
667 sq. ft.
|
62 m2
|
36 |
30 |
30 |
50 |
27 |
30 |
50 |
Guadiana along with Tejo, Mondego and Douro all share a large common foyer that faces the park and provides natural sunlight, nicely complementing the function rooms. This extra space is particularly useful for receptions and coffee breaks.
Bestuhlung
Unterrichtsraum
30
Carré-Form
30
U-Formation
27
Hörsaal
50
Rezeption
50
Bankett
36
Konferenz-/Vorstandszimmer
30
Bereich
62 m2 / 667 sq. ft.
Abmessungen
10 x 6.2 m / 32.8 x 20.3 . ft.
Décor
Light brown walls with simocoro wood panels and dark marble credenzas.
Flexible Seating
Seating up to 50 guests, this room is suitable for small executive meetings, breakouts and banquets.
Lobby Level
This room is conveniently located on the lobby level of the Hotel.
|
|
Fernando Pessoa II |
0 sq. ft.
|
0 m2
|
120 |
36 |
50 |
100 |
27 |
36 |
150 |
Bestuhlung
Unterrichtsraum
50
Carré-Form
36
U-Formation
27
Hörsaal
100
Rezeption
150
Bankett
120
Konferenz-/Vorstandszimmer
36
Décor
Dark marble and wood-coloured walls, dark marble credenzas and engraved copper panels.
Flexible Seating
Seating up to 150 guests, this room is ideal for both medium-sized conference meetings and banquets.
Lobby Level
This room is conveniently located on the lobby level.
|
|
Douro |
sq. ft.
|
m2
|
36 |
24 |
30 |
50 |
27 |
30 |
50 |
Douro along with Tejo, Mondego and Guadiana all share a large common foyer that faces the park and provides natural sunlight, nicely complementing the function rooms. This extra space is particularly useful for receptions and coffee breaks.
Bestuhlung
Unterrichtsraum
30
Carré-Form
30
U-Formation
27
Hörsaal
50
Rezeption
50
Bankett
36
Konferenz-/Vorstandszimmer
24
Décor
Light brown walls with simocoro wood panels, dark marble credenzas and a large oil triptych painting of contemporary art.
Flexible Seating
Seating up to 50 guests, this room is is suitable for small executive meetings, breakouts and banquets.
Lobby Level
This room is conveniently located on the lobby level of the Hotel.
|

